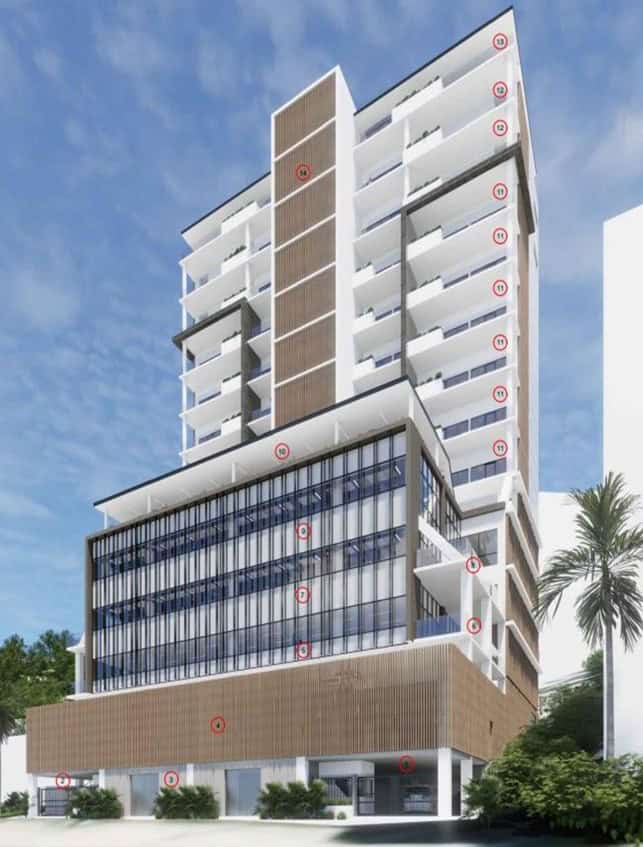Scope of Work
- Feasibility and Viability Study
- Survey and Geotechnical Investigations
- Customer Requirement Management
- Engineering, Design and Documentation
- QS/Cost Estimation
- Contract Coordination with NPC.
- Procurement Planning
- Construction Management
- Authority Approvals and Permits
Our Services
- Project Management
- Development Management
- Engineering
- Design & Documentation
- Feasibility Studies
- Procurement
- Construction Management
- Quantity Survey
Project Status
The proposed building will comprise of two buildings. Building 1 will be two floors of high-end conference facilities, meeting rooms and offices, a rooftop recreational area, and two dedicated levels of undercover parking. Primary access (entrance/exit) will be off Kermadec Street. Building 2 consists of four levels of high-end executives’ apartments, with two secure undercover parking. Access (entry/exit) will be from Chesterfield Street. The project site is located between Kermadec Street and Chesterfield Street, off Durville Street in front of the Ela Beach recreational park, downtown Port Moresby. Currently, this project is put on-hold by the client.





